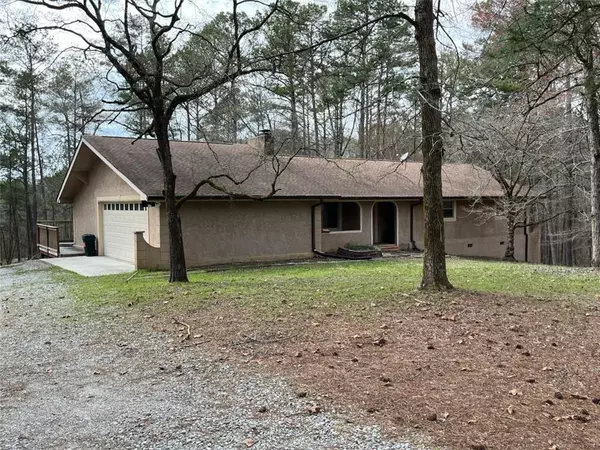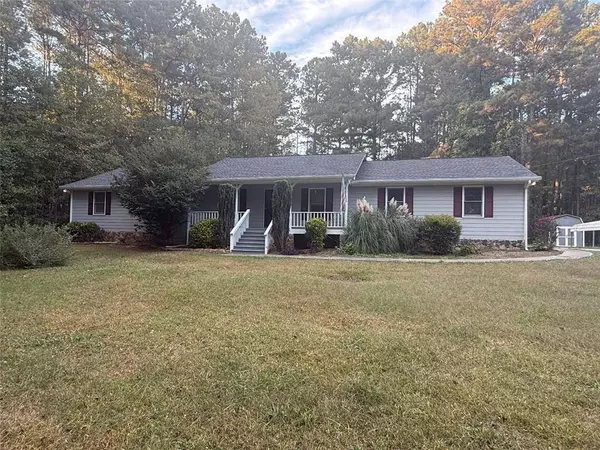
GALLERY
PROPERTY DETAIL
Key Details
Sold Price $300,0003.2%
Property Type Single Family Home
Sub Type Single Family Residence
Listing Status Sold
Purchase Type For Sale
Square Footage 1, 489 sqft
Price per Sqft $201
Subdivision No Subdivision
MLS Listing ID 7670192
Sold Date 12/15/25
Style Craftsman, Ranch
Bedrooms 3
Full Baths 2
Construction Status Resale
HOA Y/N No
Year Built 1985
Annual Tax Amount $111,300
Tax Year 2025
Lot Size 2.000 Acres
Acres 2.0
Property Sub-Type Single Family Residence
Source First Multiple Listing Service
Location
State GA
County Fulton
Area None
Lake Name None
Rooms
Bedroom Description Master on Main,Oversized Master
Other Rooms None
Basement None
Main Level Bedrooms 3
Dining Room Dining L
Kitchen Breakfast Bar, Cabinets Stain
Building
Lot Description Back Yard, Cleared
Story One
Foundation See Remarks
Sewer Septic Tank
Water Well
Architectural Style Craftsman, Ranch
Level or Stories One
Structure Type Cement Siding
Construction Status Resale
Interior
Interior Features High Ceilings 10 ft Main
Heating Central, Forced Air
Cooling Central Air
Flooring Hardwood, Ceramic Tile, Laminate
Fireplaces Number 1
Fireplaces Type Circulating
Equipment Generator
Window Features Bay Window(s)
Appliance Dishwasher, Electric Range
Laundry In Hall
Exterior
Exterior Feature Awning(s), Private Yard, Permeable Paving, Storage
Parking Features Covered, Carport, Driveway, Garage
Garage Spaces 2.0
Fence None
Pool None
Community Features None
Utilities Available Electricity Available
Waterfront Description None
View Y/N Yes
View Rural
Roof Type Composition
Street Surface Concrete
Porch Covered, Front Porch, Rear Porch, Screened
Total Parking Spaces 4
Private Pool false
Schools
Elementary Schools E. C. West
Middle Schools Bear Creek - Fulton
High Schools Creekside
Others
Senior Community no
Restrictions false
Tax ID 07 390001641075
Acceptable Financing Cash, FHA, VA Loan
Listing Terms Cash, FHA, VA Loan
SIMILAR HOMES FOR SALE
Check for similar Single Family Homes at price around $300,000 in Palmetto,GA

Active
$450,000
8395 Atlanta Newnan RD, Chattahoochee Hills, GA 30268
Listed by Keller Williams Realty Atl Partners3 Beds 2 Baths 1,912 SqFt
Active
$273,000
596 Carlton RD, Palmetto, GA 30268
4 Beds 2 Baths 1,454 SqFt
Active
$200,000
506 Carlton DR, Palmetto, GA 30268
Listed by Keller Williams Realty ATL Part3 Beds 2 Baths 1,104 SqFt
CONTACT


